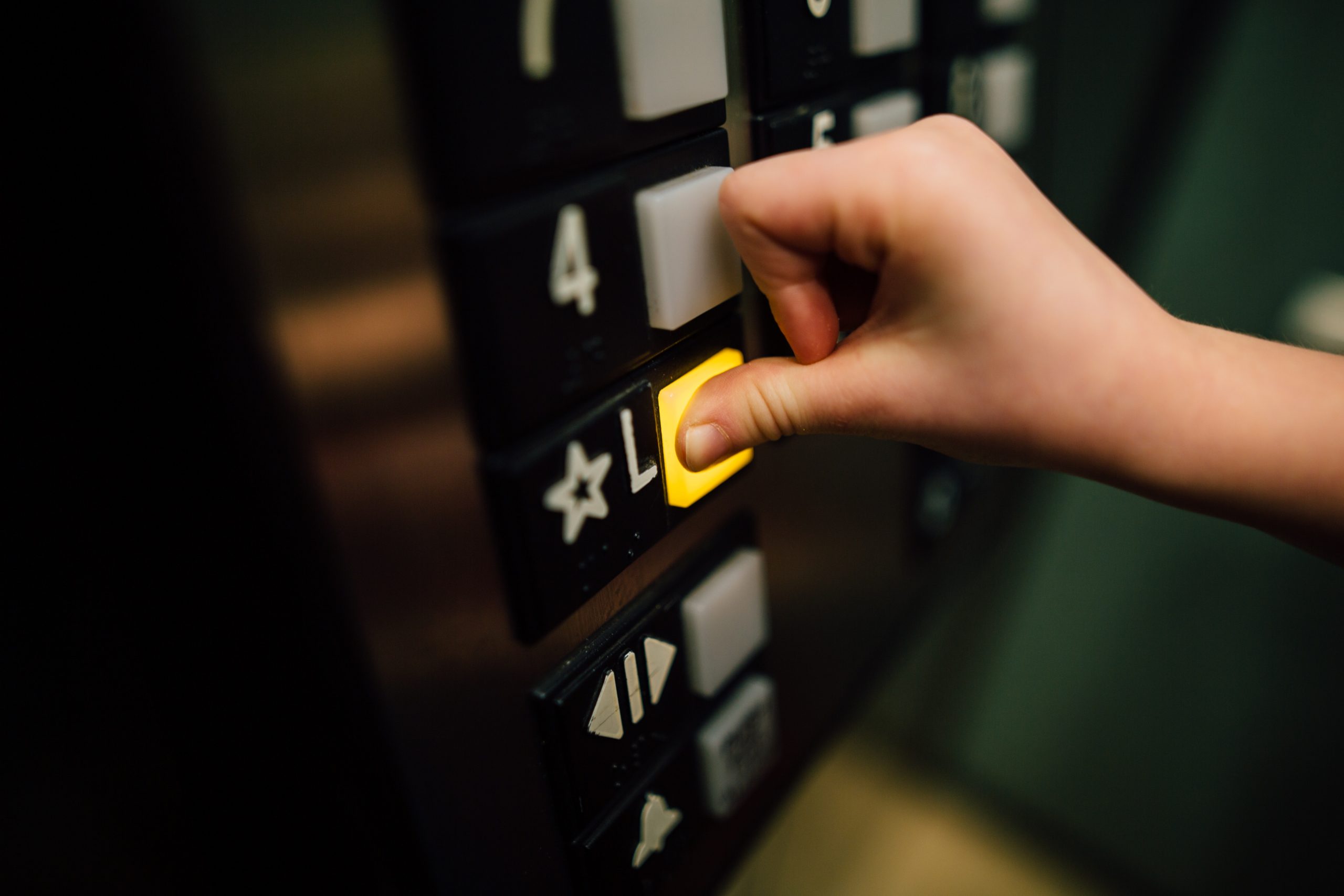Elevators are similar to other indispensable but unremarkable technologies in that we take them for granted. However, similar to the internet or your home’s hot water, when elevators malfunction, we become irritated.
As elevators are frequently the unsung heroes of a building, it is unlikely that you will receive high praise for elevator design. Nonetheless, it is essential to approach the design process with care so that all elements of the building function as a well-oiled unit.
Why is it difficult to create an elevator plan?
Simply put, because the design of an elevator requires a high level of attention to detail. The optimal elevator design varies based on the size and type of the structure. There are numerous choices to be made. A hospital may require separate elevators for patients and staff members. Elevators in tall buildings must be swift and spacious to keep traffic moving efficiently. Elevators on cruise ships must be able to withstand pitching and rolling caused by inclement weather. And so it goes; each building poses challenges for the elevator.
What are the advantages of doing it correctly?
A good elevator plan facilitates the efficient and secure operation of a building. Additionally, well-designed elevators complement the overall aesthetic of a space. This means that navigating the building and utilizing the elevators is a seamless experience for passengers.
Inaccurate elevator design at the outset can result in costly delays later in the process. The worst-case scenario is a poor design that makes it through the planning, construction, and operation phases. This can make the lives of passengers miserable. Elevators that are too few, too small, or merely unattractive diminish the user experience.
By adhering to these guidelines, you can avoid major setbacks and put yourself on the path to success, despite the fact that it’s normal for projects to experience minor difficulties.

First tip: begin early
It is not possible to design an elevator system at the last minute. Elevator design influences building design, and vice versa.
It is also essential to keep in mind that the entire process, from design completion to installation, can be time-consuming. And there is always the possibility that your client will change their mind about a design element. If you begin your project early, you will have ample time to accommodate changes and find reliable lift part suppliers with minimal stress.
Second tip: Know how the building is utilized
A thorough understanding of how a building will be utilized is necessary for the design of an effective elevator. This requires a thorough examination of the brief and in-depth discussions with the client. They are likely unaware of all the variables that influence elevators and the number of decisions that must be made. Your responsibility is to ask pertinent questions and avoid unpleasant surprises.
Transport analysis
The purpose of traffic analysis is to model the anticipated passenger flow as precisely as possible so that the required lift performance (including handling capacity and waiting time) can be accurately determined. Important considerations to be made:
- How many individuals utilize the elevators?
- What are the periods of peak usage?
- Exist popular spots, such as restaurants and gyms?
- Are large items required to be moved throughout the building?
- Do you require a separate elevator for firefighters?
- Does the elevator need to service parking floors?
- Should elevators be accessible to those with limited mobility?
Third tip: Don’t overlook the foundations and roof
The elevator shaft’s dimensions, including pit size and headroom, are affected by the elevator’s speed. This information must be incorporated into the planning of the foundation. Will there be a machine room at the opposite end of the building, above the top floor? This affects the roof design and height of the building.
Immediate knowledge of the elevator’s dimensions is necessary for preparing drawings and obtaining accurate cost estimates. It is crucial not to begin construction before determining the elevators’ exact dimensions. If you do so, you may severely restrict your options in the future. Consider how fast your elevators must be to properly serve the building. In general, 20 to 45 seconds is the maximum acceptable time for an elevator to travel from the building’s basement to its roof (excluding any stops and travelling at full speed).
Fourth tip: consider aesthetics
Many clients don’t consider elevator interior design at all. This task may be assigned to you. The interior of an elevator should accommodate its purpose, its passengers, and the building’s overall aesthetic.
An elevator is both a functional and stylistic component of a building. Choose finishes that can withstand the anticipated amount of foot traffic in the building. Where to begin? There are numerous options for elevator wall panels and flooring, including stainless steel, laminate, glass, vinyl, carpet, and stone. Then there are custom finishes; in this case, the sky is the limit. Consider whether the finishes must be easy to clean and whether the floor must be slip-resistant for carts and merchandise.
Lighting is another crucial component. If you get it right, you can improve the design while reducing energy consumption. You should also consider mirrors, which can improve the comfort and safety of passengers. For instance, to reverse a wheelchair out of an elevator safely.
5. Stay current on regulations
As with the structure itself, both residential and commercial elevators must adhere to local codes. There is a bewildering number of regulations and safety codes, and they are constantly updated. They vary not only between nations, but also between cities and regions within the same nation. International standards also exist. These include size restrictions, minimum elevator counts, energy consumption, accessibility, and inspection requirements. If you regularly design elevator systems for a particular region, you may become familiar with its regulations. If not, you must seek guidance.
